Two Storey Building Plan Light Steel Prefabricted Living House with Garage

TECHNICAL CHARACTERISTICS OF T HOUSE
1.Compared with the civil building, easy construction, low cost, time-saving and labor saving.
2.It has a good proof, noise proof, and heat insulation performance.
3.The steel structure is painted and anti-rust which can be normally used more than 15 years.
4.Environmental-friendly, the house can be assemble and disassemble and six times.
5. 300mm high flat level can meet the foundation of the house.
6.100sqm only need 4 workers 1 day.
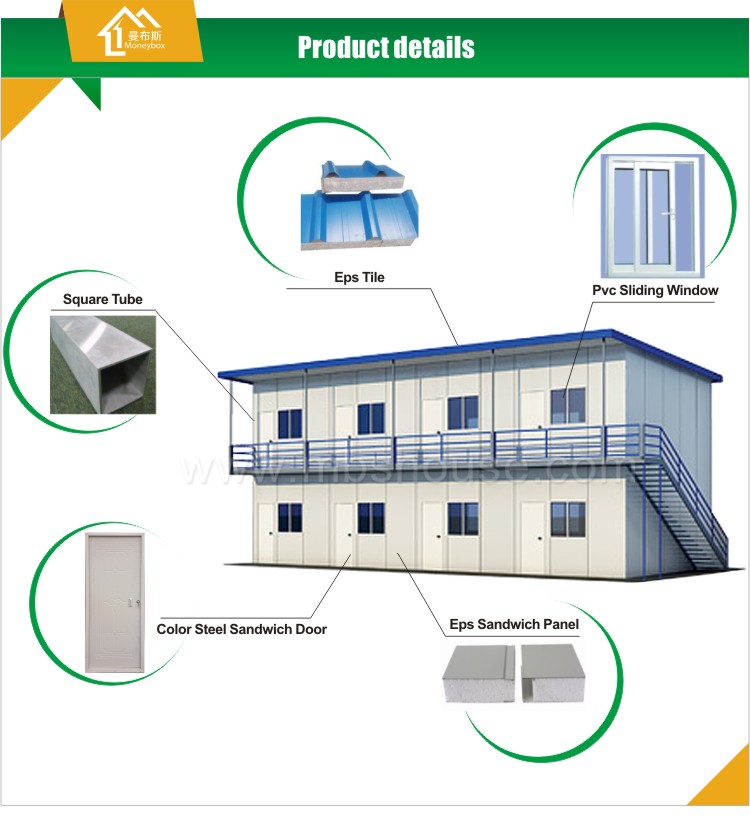
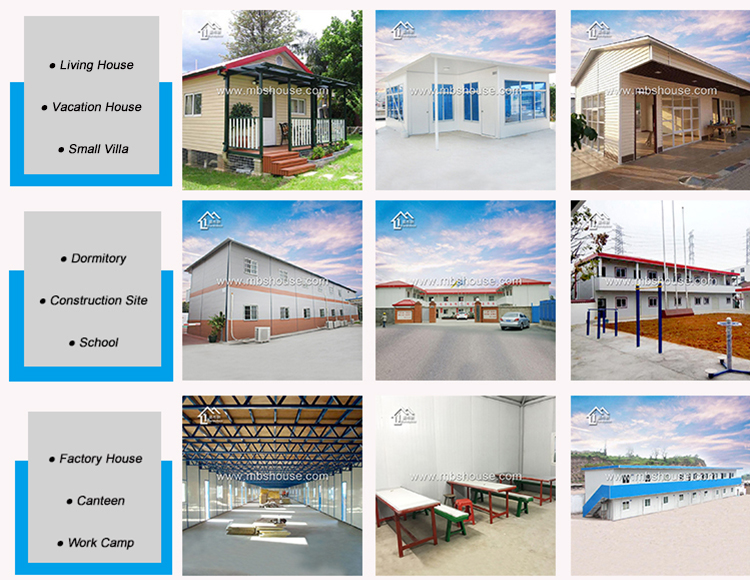
Two Storey Building Plan Light Steel Prefabricted Living House with Garage
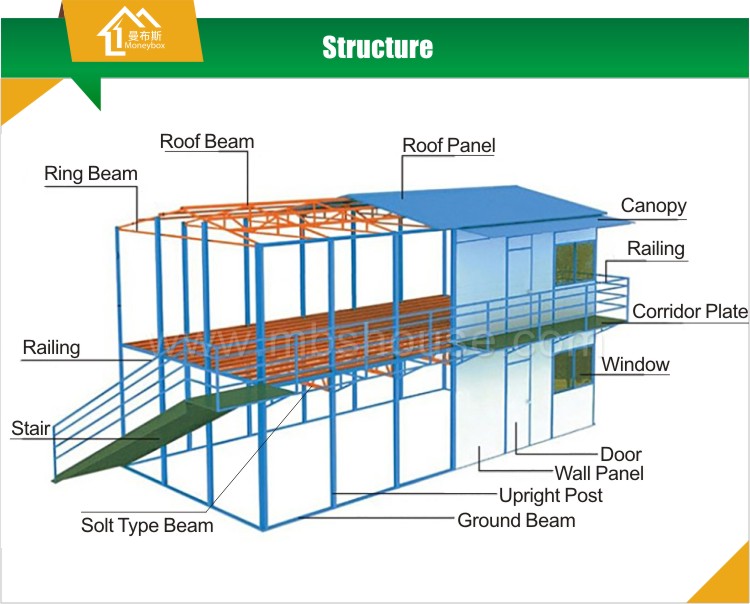
Basic T type perfab house Description
Size
Customized
Main steel frame
Painted steel frame
Wall
Sandwich panel
Window
PVC sliding window
Door
Steel door or sandwich panel door
Installation
Easy assemble, 4 workers about 100sqm/day
Feature
Low cost, safe, easy assemble
Usage
Site office,worker camp,dormitory,house
Wind resistance
Anti 117km/h
Earthquake resistance
7 grade
Two Storey Building Plan Light Steel Prefabricted Living House with Garage
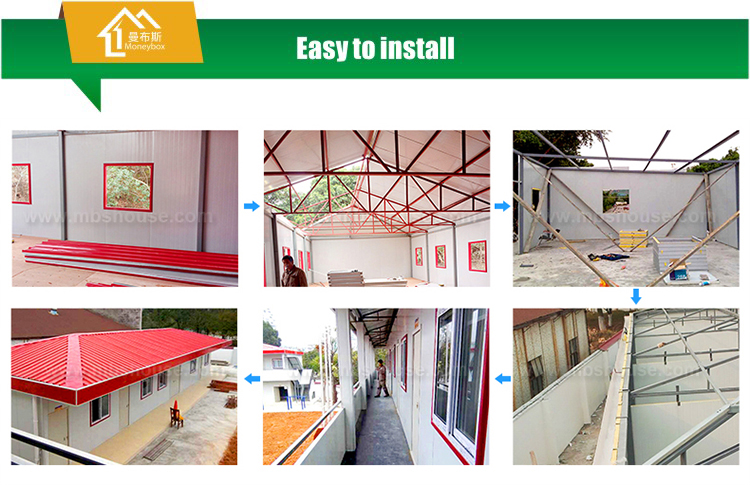
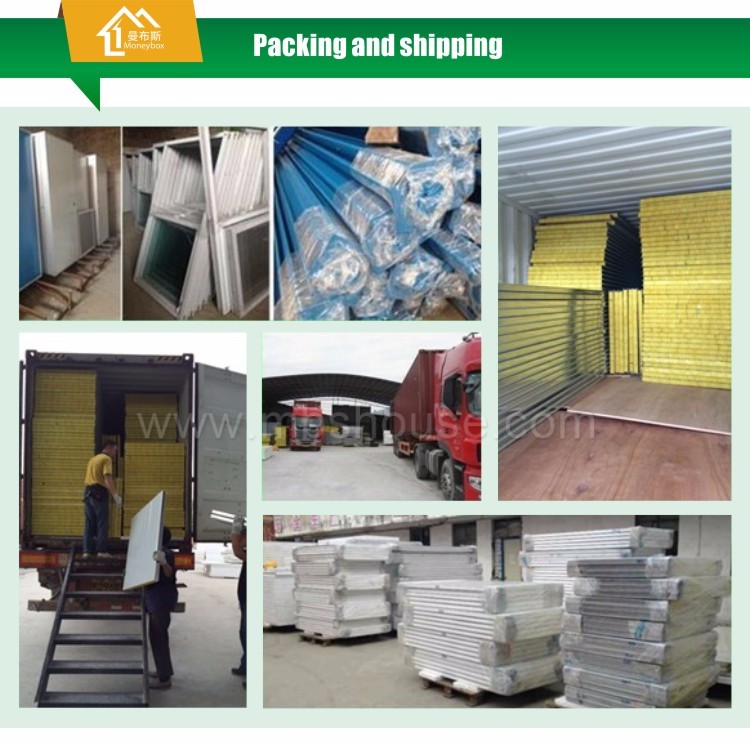
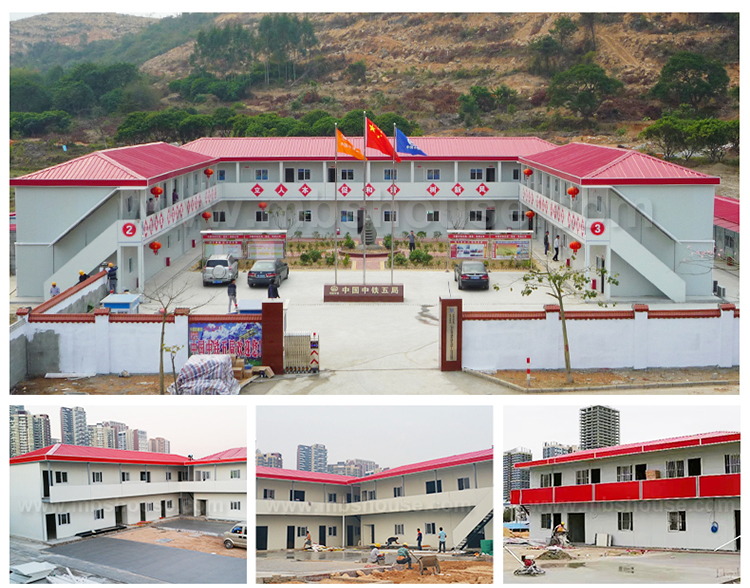
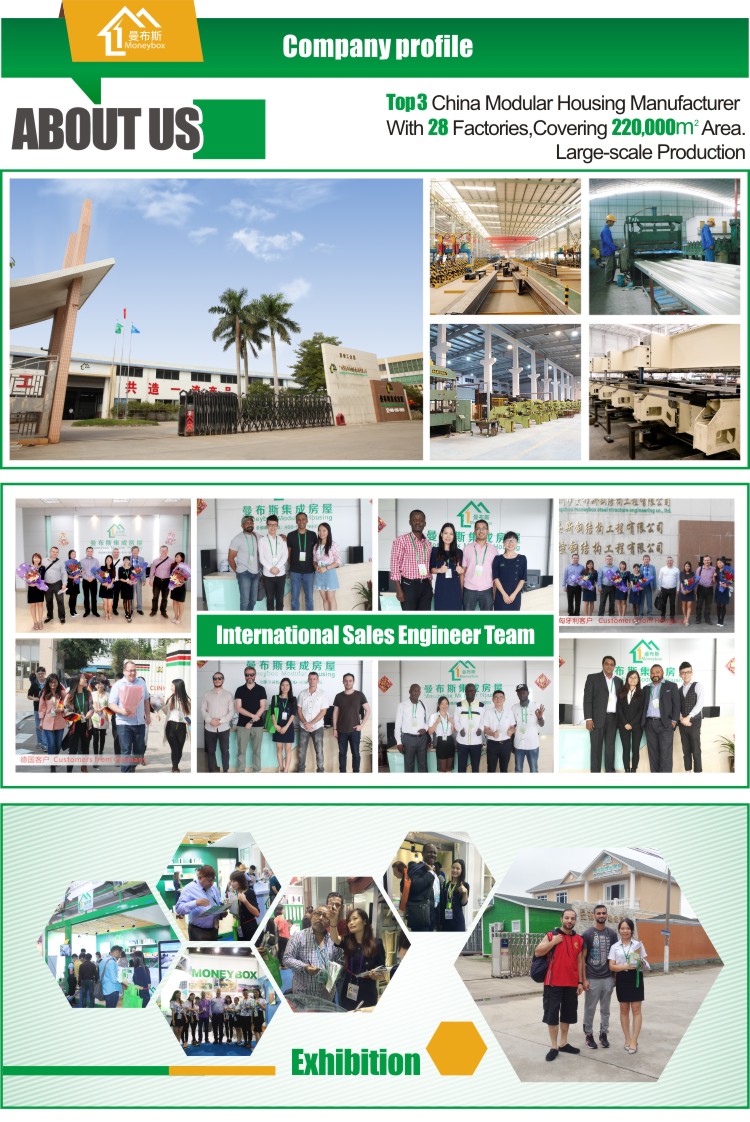

 X
X