Light Steel Structure Prefab Home Prefabricated Camp House

Specification
1) Unit figure for T house dimension is T. 1T=1150mm.
2) T House can be done as 1 floor(3H), 2 floors(6H).1H=1000 mm.
3) Cheap Prefab Houses.Cost saving & Comfortable.
4) Fast construction & Easy installation.
5) Long life span & Many times used.
6) Waterproof,Fireproof & Heat insulation.
7) Eco-friendly material ,no construction garbage caused.
8) Flexible layout to satisfy different requirements.
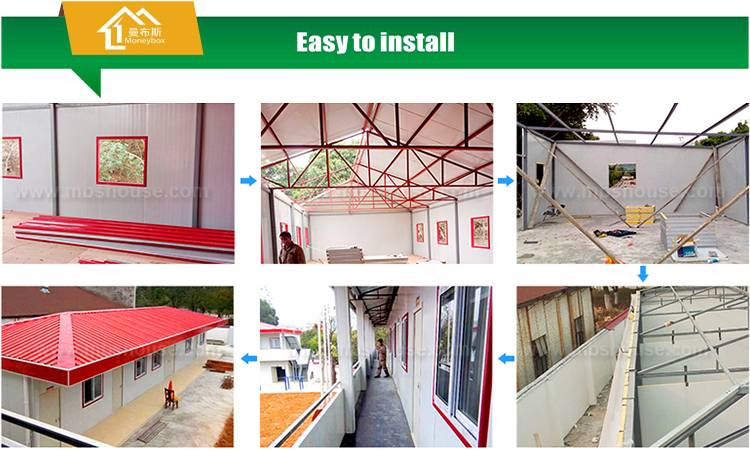
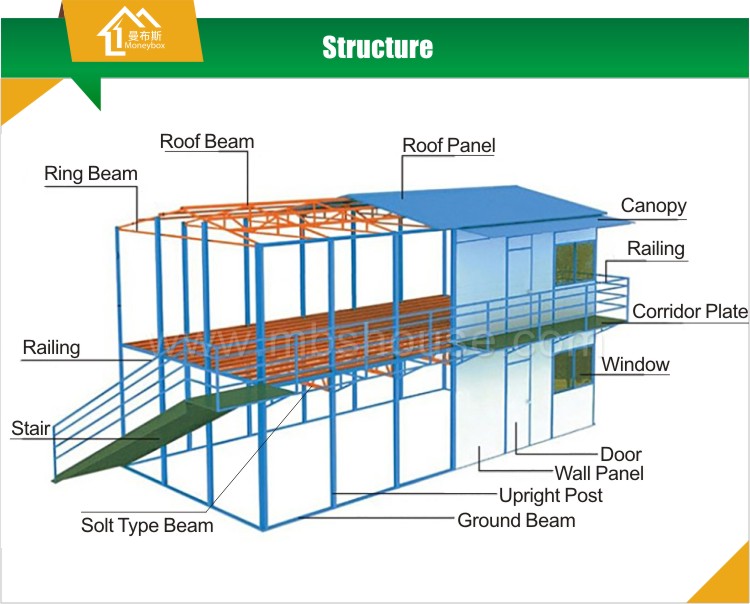
Item no.
Component
Specification
1
Wall panel
50Double Color-coated Steel EPS Sandwich Board
2
Roof title
50Double Color-coated Steel EPS Sandwich Board
3
Partition wall
50Double Color-coated Steel EPS Sandwich Board
4
Column
Double C-shaped Steel Size80*40*1.8mm
5
Roof beam
C-Shaped Steel Size:80*40*1.8mm & 50*40*1.8mm
6
Tie rod
φ8
7
Ground Beam
Double C-shaped Steel Size:80*40*1.6mm
8
Round Beam
Double C-shaped Steel Size:80*40*1.6mm
9
Roof Purlin
Galvanized Angel Steel:1.5mm
10
Door
50mm Double Colored-coated steel EPS Sandwich Door Size:800*2000mm
11
Window
plastic steel window:1740*925mm
(steel:0.286mm,EPS density :10kg)
(steel:0.286mm,EPS density :10kg)
(steel:0.286mm,EPS density :10kg)
with aluminum Slot and accessories

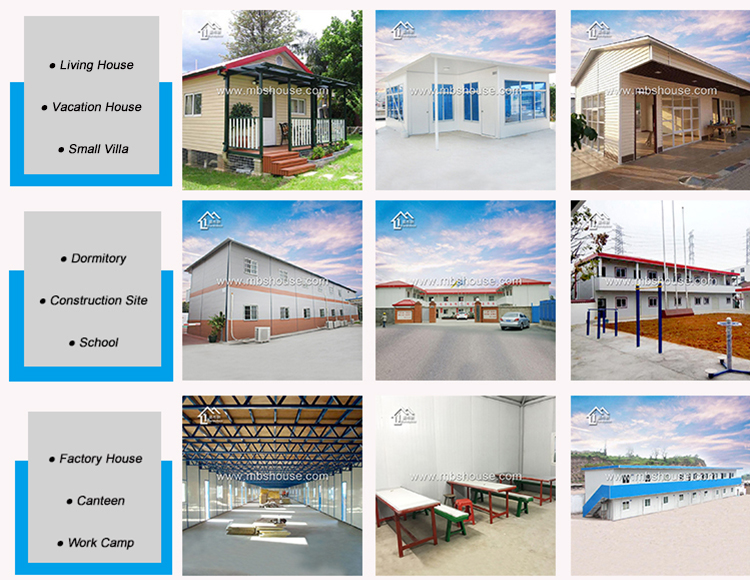
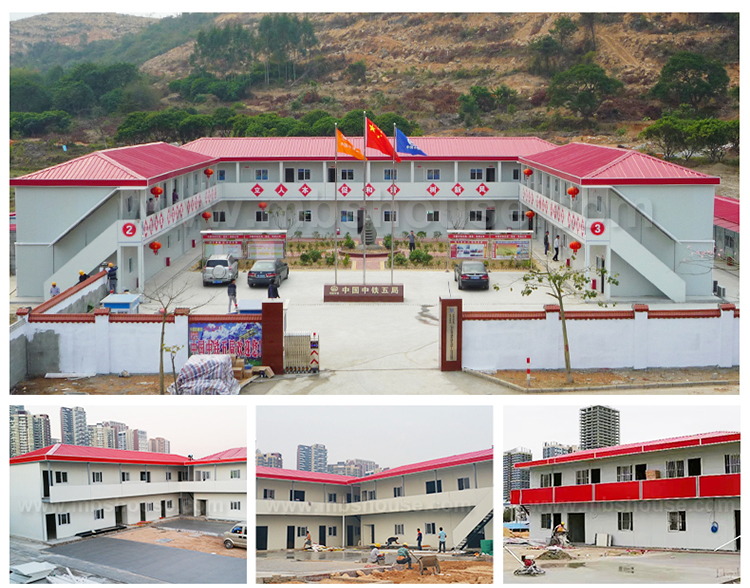
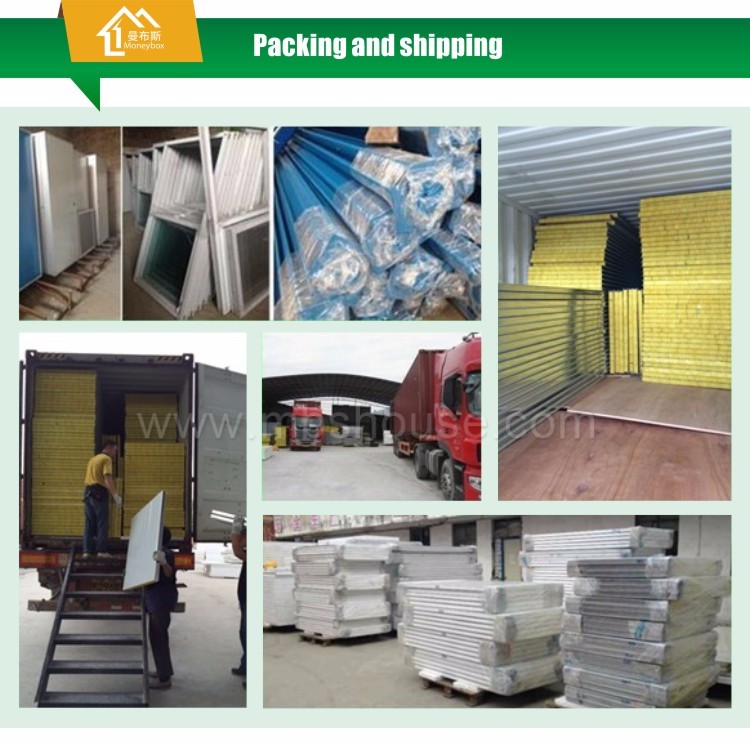


 X
X