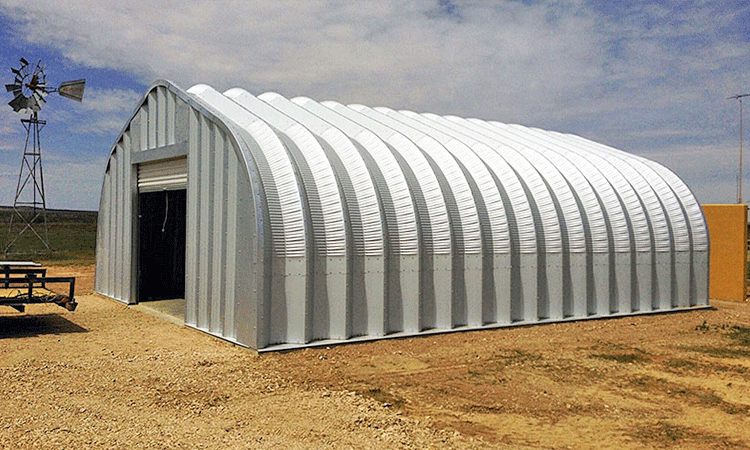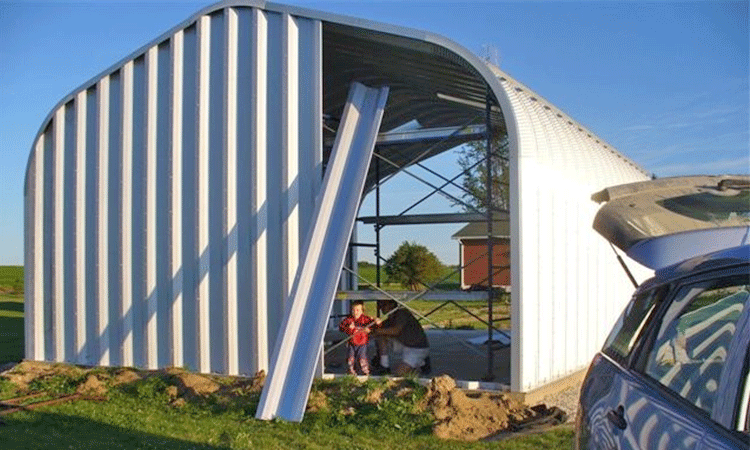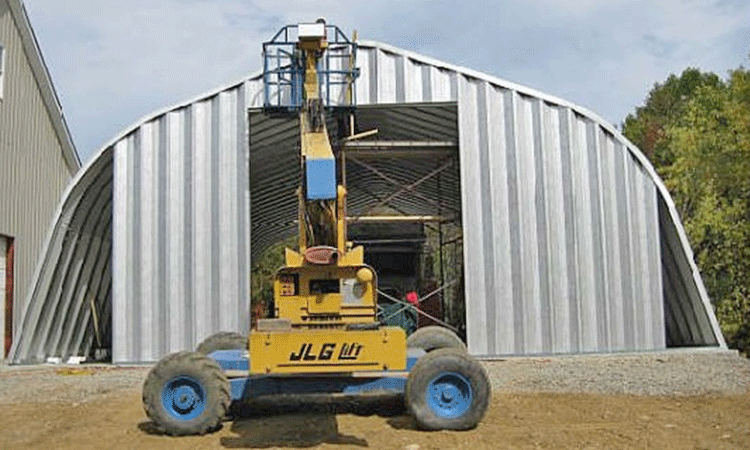Product introduction
Metal thin-walled arch shed is a new type of structure developed in recent years. Compared with traditional structures, it has many advantages, such as light weight, easy installation, beautiful appearance, short construction period, good seismic performance, and low cost, less environmental pollution, maintenance-free, etc. The metal arched shed has made considerable progress in recent years, and the current construction technology has matured day by day.

Product characteristics
1. Short construction period and high quality: advanced construction methods and scientific design concepts make the overall structure and joint connection of the color slab arch building reasonable and accurate. One piece of equipment can complete more than 1,000 square meters of color panels per day.
2. Low cost: The basic structure of the arched building with colored panels is simple, and the roof adopts the plate frame combined with an arched channel panel, which eliminates the roof truss and purlin in the traditional building form, and has a light weight.
3. Beautiful appearance, diverse varieties: the roof is arched, the facade can be designed at will, the space inside the house is open, can be freely separated and decorated, and the use is not restricted by the structure.
4. Good heat preservation performance: The available warm materials are polyurethane, fiber cotton and Aldrin roofing materials, with excellent heat preservation and heat insulation effects.
5. Long service life: It can be used forever, and the color plate coating will not peel off and rust within 25 years of normal use.
6. High flexibility: Small-span buildings can be directly installed manually no matter where the building is located, and the installation can be completed without any equipment.
Product installation
1. First set the foundation template according to the size to pay off and fix it.
2. Then insert the assembled steel frame into the foundation template one by one, and fix it with bolts.
3. Install the gable board between the building and the foundation template according to the size. During installation, the gable panels need to be cut according to the curvature of the building.
4. At the interface of the gable part, the edging shall be fixed with self-tapping nails.
5. The accessory edging of the door and window part should be fixed with self-tapping screws or rivets.





 X
X