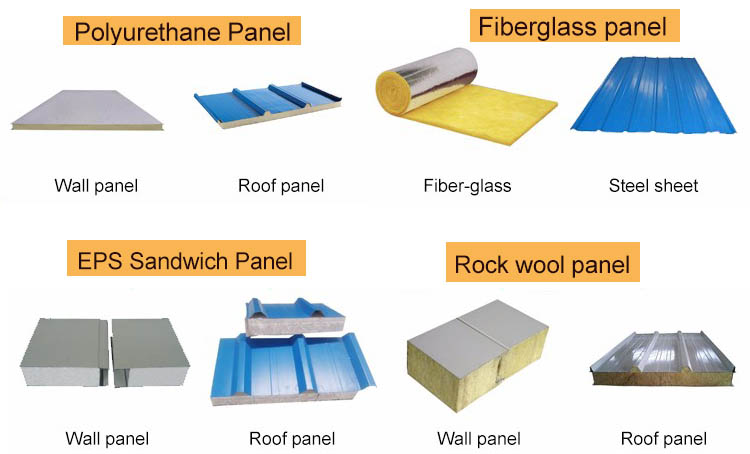Light metal frame building prefab welded steel material structure workshop
Product specifications
Steel structure workshop is made from welding H section steel as column and beam, some of them has crane beam, it's made from H steel beam too.Galvanized C ,Z section steel as wall purlin and roof purlin, Its wall and roof are made of metal steel sheet or sandwich panel. The door is electric shutter door or flat open door. Window is pvc or aluminum window. With the extensiveuse of steel structure,its advantages are increasingly significant compared with traditional building.
1.Main structure
A.The Main steel structure: Q355B Q345B Q235B H column Beam
B.Secondary Steel Structure: Q355B Q345B Q235B Square tube/ angle iron / circular tube etc
C.Purlin: Hot dipped galvanized C Z shape purlin

2.Wall & Roof System
A.Corrugated steel sheet
B.Sandwich Panel: EPS/ Rock wool/ Fiberglass /Polyurethane(PU) sandwich panel
C. Steel wire / steel sheet Fiberglass wool roll

3.Bolt Accessories
A.Foundation Bolt
B.High-Strength Bolt
C.Ordinary Bolts
D.Other: Expansion bolt/ Self-tapping screw Embedded parts etc

Steel structure product features
1、Firm structure
The structure is firm, the earthquake resistance and wind resistance are good, and the safety is high;
2、Fast construction
The construction speed is fast and is not affected by the environmental season. A building of about 3,000
square meters requires only 10 workers and can be completely installed in 30 days.
3、Energy saving and environmental protection
The material can be 100% recycled, can reach 50% energy-saving standard.
4、Economical and practical
The total weight of the steel structure is about half that of the concrete structure, which can greatly reduce
the basic cost.
5、Wide range of uses
Steel structure can be widely used in warehouses, factories, shopping malls, chicken houses, cowsheds, etc.
Product installation
1. To provide product installation drawings and video, if you have special requirements, we also have engineers
to guide the installation.
It is very easy to assemble and disassemble, you can install the house just like playing the Block Game. One
worker can assemble 40-50 square meters in 8 hours, also you can build the house just follow our video.
2. if have any problems, we will promptly give a reasonable solution 24 hours

Packing and loading
1.The primary and secondary steel are packaged as a whole;
2.The accompanying items are packed in boxes;
3.The roof, wall panels and accessories are packed in bulk;
4.Each part of all items is printed with an independent number, which is convenient for customers to install and use;
5.Adopt the most reasonable packing scheme to ensure the maximum use of the container's space load;

Contact Us
If you need to build one, plz send us the informaton as follows:
(1) Dimension: Length,width,height.
(2) Doors and windows: Dimension,quantity,position.
(3) Local climate: Wind speed. Snow load. Seismic magnitude etc.
(4) Insulation material: Panel type, sandwich materials, sandwich thickness.
(5) Crane beam: Do you need crane beam inside the steel structure?And its load.
(6) If you have other requirements. Such as fire proofing. Insulated roof,etc. please also inform us.
(7) It’s better if you have your own drawings or sketch.Please send them to us.
 X
X